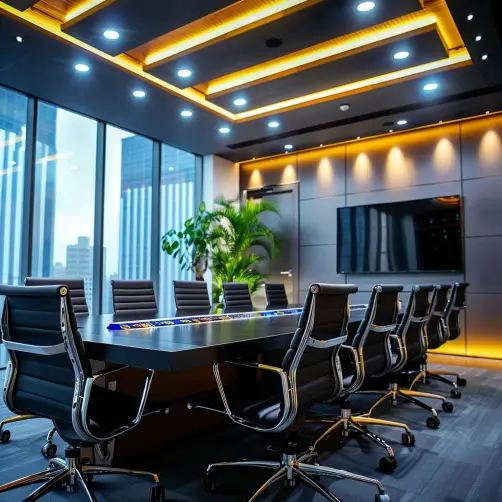Designing the Perfect Conference Room Layout
A conference room serves as a focal point for collaboration, creativity, and strategic decision-making. As such, it’s essential to invest in a design that not only meets current needs but also anticipates future trends and advancements.
By carefully considering both functionality and aesthetics, you can design a conference roomthat facilitates effective communication, boosts productivity, and reflects your brand identity.
Whether you’re an office manager, an interior designer, or simply someone who wants to level up your meeting space, this guide is here to guide
We will explore the essentials of conference room design, integrating technology seamlessly, future-proofing your space, and how ION AVT Inc. can help in the process.
Essentials of Conference Room Design
The essentials of conference room design encompass various aspects aimed at creating a conducive environment for productive meetings. At the core of a well-designed conference room is a thorough understanding of its primary purpose and the specific needs of its users. Before diving into specific layouts, start by understanding your needs.
- How many people will typically use the room?
- What types of meetings will take place?
- Do you need teleconferencing capabilities?
Answering these questions will guide your layout selection and furniture choices.
Now, let’s talk layouts!
The selection of an appropriate layout plays a crucial role. Different layouts suit different meeting formats and group sizes. Popular options include:
Boardroom Style
The boardroom setup showcases a spacious central table encircled by chairs, facilitating face-to-face interaction and facilitating direct communication among participants. This arrangement is ideal for formal meetings, executive sessions, and decision-making discussions where collaboration and careful deliberation are paramount. It is also one of the most commonly used layouts.
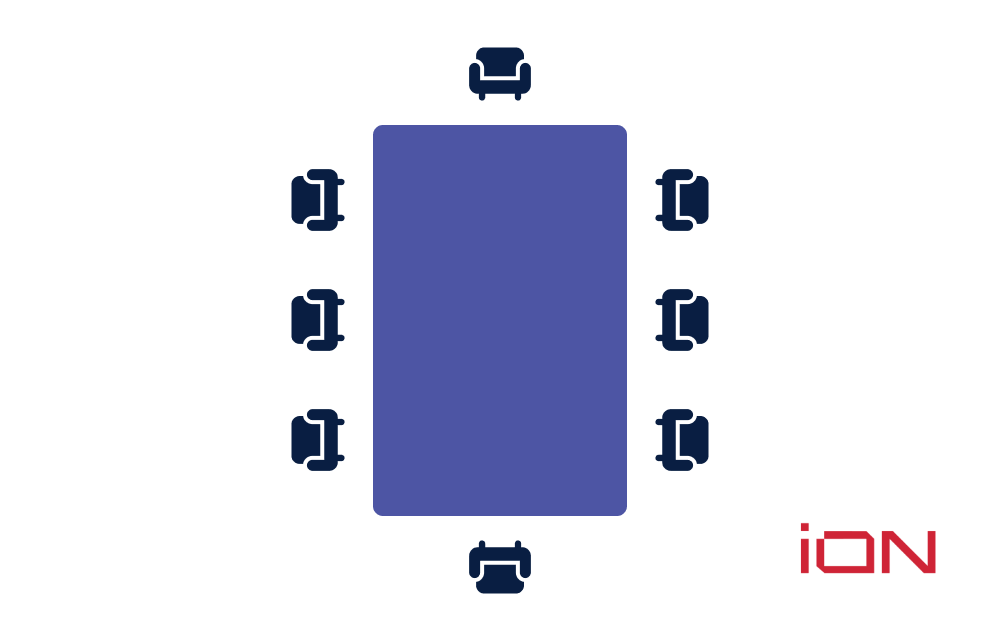

U-shape Style
In the U-shape configuration, tables form the shape of the letter “U,” with chairs positioned along the outer edges. This layout offers flexibility for presenters or facilitators to move freely within the space, engaging with participants more intimately. It is well-suited for training sessions, presentations, workshops, video conferences, product tests and surveys, and smaller interactive meetings, ensuring attendees have a clear line of sight to the presenter and any visual aids.
Classroom Style
The classroom arrangement features rows of tables and chairs oriented towards a central focal point, such as a screen or whiteboard. Designed for lectures, training sessions, or presentations, this setup directs participants’ attention toward the front of the room, emphasizing the presenter’s message. Interaction and group discussions are typically limited in this style, making it ideal for scenarios where active participation is less critical.
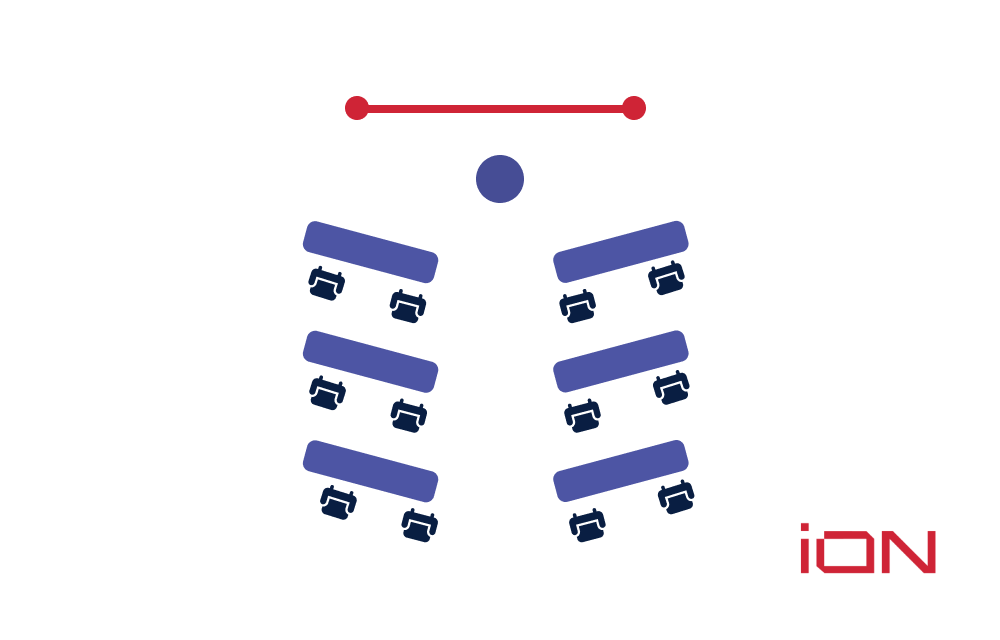
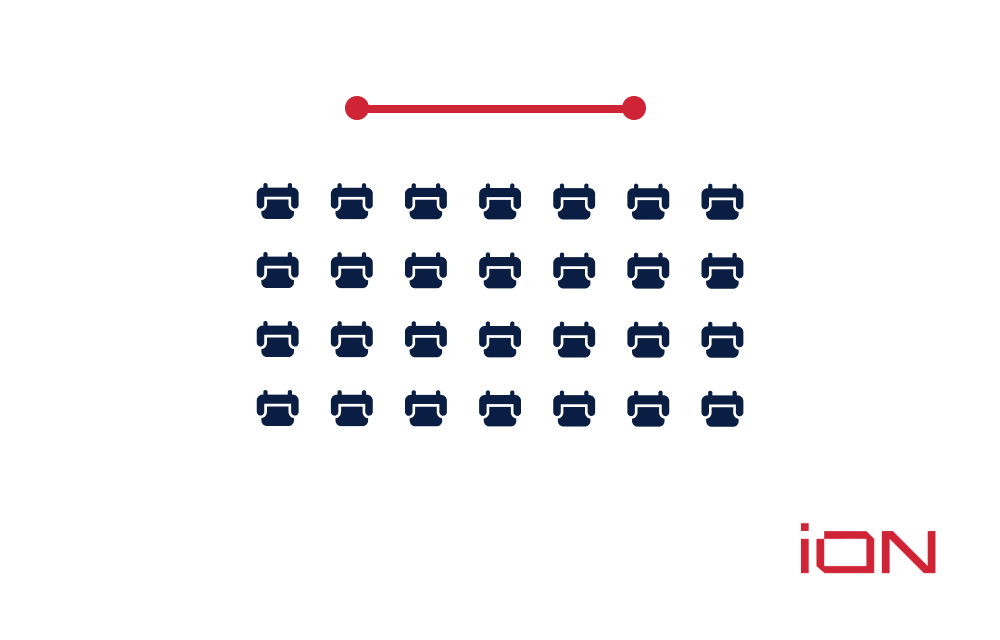
Theatre or Auditorium-style
Similar to the classroom setup but without tables, the theatre layout positions chairs in rows facing a stage, screen, or presenter. With its focus on maximizing seating capacity, this arrangement is perfect for large-scale presentations, conferences, or keynote events where extensive note-taking or small group discussions are not a primary focus.
Crescent Style
In the crescent layout, a semi-circular table is surrounded by chairs, leaving one side open. This configuration encourages interaction among smaller groups of attendees while ensuring clear sightlines to the presenter or central focal point. It is suitable for workshops, team-building activities, or events involving larger groups that require collaboration within smaller clusters.

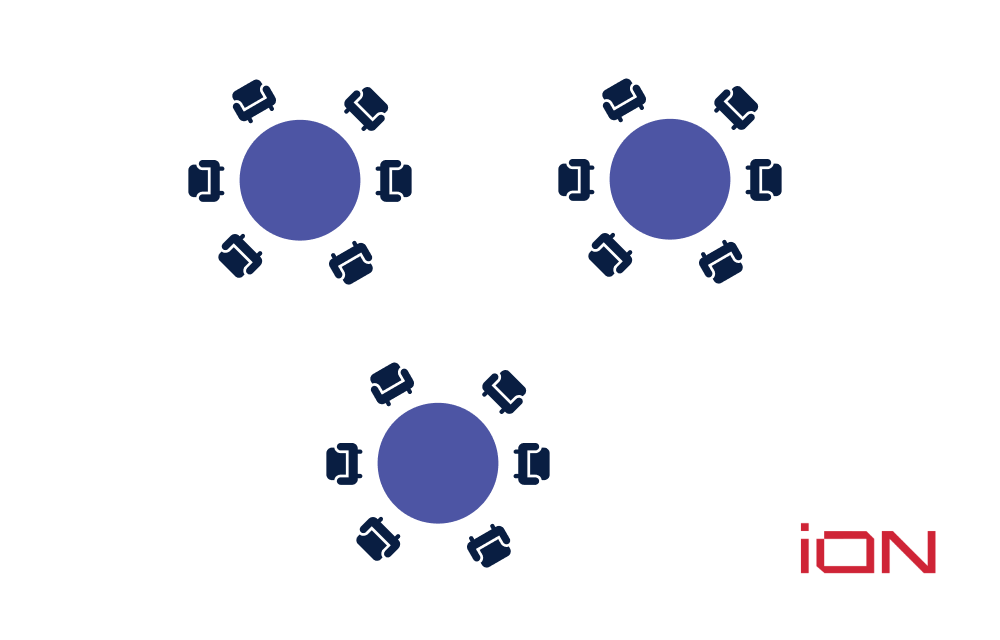
Banquet Style
The banquet setup comprises multiple round tables with seating arranged around them, enabling smaller groups to face each other within a larger gathering. This format is ideal for team-building sessions, meals, or events where attendees may need to break off into smaller groups while still being connected to a central speaker or presentation.
Huddle Style
A casual and relaxed configuration, the huddle style incorporates side tables and comfortable seating options like sofas, armchairs, and bean bags, arranged informally. This setup fosters an atmosphere conducive to informal discussions, brainstorming sessions, and creative collaboration, making it suitable for meetings that require a laid-back ambiance and free-flowing ideas.
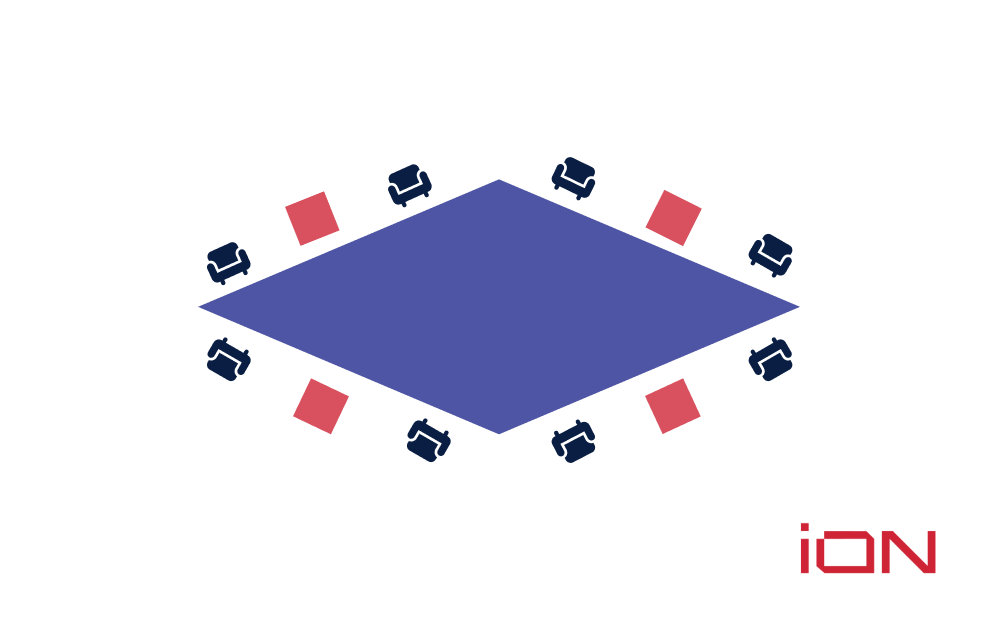
Contact us today for Conference Room Consultant, Design and Installation Service in Los Angeles, California. We will be more than happy to help you!
Contact US
Beyond layout selection, strategic furniture placement is essential for maximizing space utilization and ensuring the comfort of all participants. By arranging chairs and tables in a manner that allows easy movement and maintains visual connectivity, the flow of communication is facilitated, enhancing the overall meeting experience.
Additionally, considerations such as the flow of natural light and the integration of biophilic design elementscontribute to creating a welcoming atmosphere that promotes productivity and well-being.
Incorporating elements such as plants, natural materials, or views of green spaces can help reduce stress levels and increase focus among meeting attendees.
Designing for the Future
Designing future-ready conference rooms entails a comprehensive approach that integrates aesthetics, sustainability, technology, and adaptability. A well-designed conference room serves not only as a functional space but also as a reflection of an organization’s values and brand identity.
This further encourages collaboration, innovation, and productivity. Implementing smart technologies to automate tasks and adopting agile design principles to facilitate collaboration are just a few examples of how to stay ahead of emerging trends. By carefully balancing aesthetics and innovation during the design process, you can create conference rooms that not only meet current needs but are ready for any changes down the line.
Technology and Functionality
The integration of cutting-edge technology, such as smart displays and wireless collaboration tools, revolutionizes the functionality of conference rooms, enabling seamless interactions and dynamic presentations.
Consider high-definition displays, and advanced video conferencing systems to facilitate real-time document sharing and engaging discussions. In addition, using wireless presentation tools can help enhance flexibility and allow users to share content effortlessly from various devices.
Ergonomic furniture selection ensures a comfortable experience, whereas, modular solutions offer versatility for different meeting formats. To further enhance the experience, you can integrate power outlets and USB charging ports to enhance convenience, minimize distractions, and maximize productivity. Finally, using soundproofing materials can help ensure clear audio quality, and create an optimal environment for focused discussions, regardless of room location or layout.
Expert Guidance with ION AVT Inc.
At ION AVT Inc., we understand the importance of creating conference spaces that inspire collaboration and drive productivity. Our team of experiencedconference room design consultants specializes in creating custom solutions tailored to your specific needs and preferences. From concept development to implementation, we work closely with you to transform your vision into reality.
With our expertise in space planning, furniture selection, and technology integration, we can help you design a conference room that exceeds your expectations. Whether you’re renovating an existing space or building from scratch, ION AVT Inc. is your partner in creating the perfect conference room layout.
We work with the most reputable brands like Crestron, AMX, SHURE, Sennheiser, Dell, HP, Samsung, and Sony, etc. to source Video Conferencing equipment. Under Home Automation we have also partnered with Savant, RTI, Sonance, Marantz, Denon, etc. For optimum sound experience, we have systems from Biamp, BSS, Crown, JBL, DBX, Harman Pro, Yamaha, Bang & Olufsen, etc.


